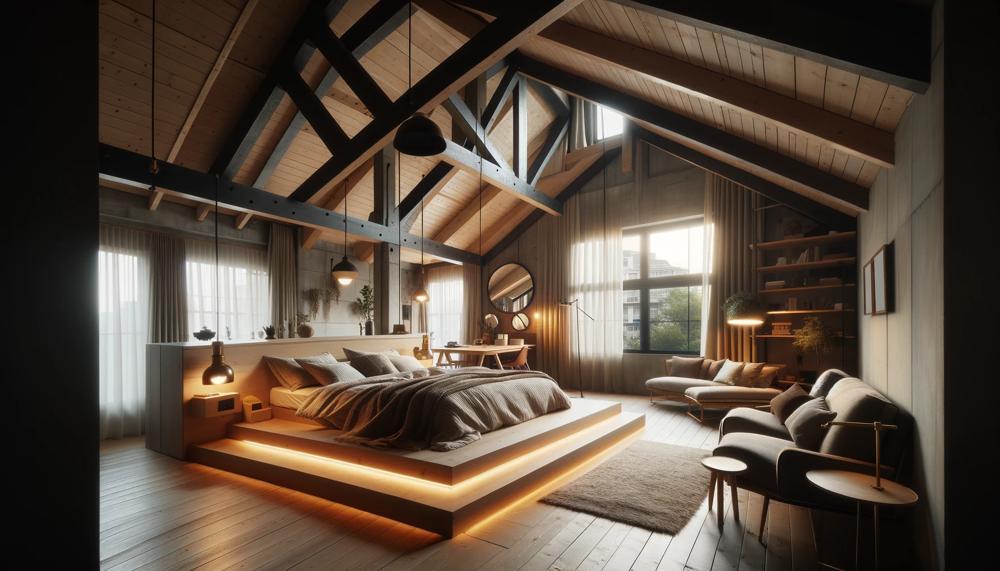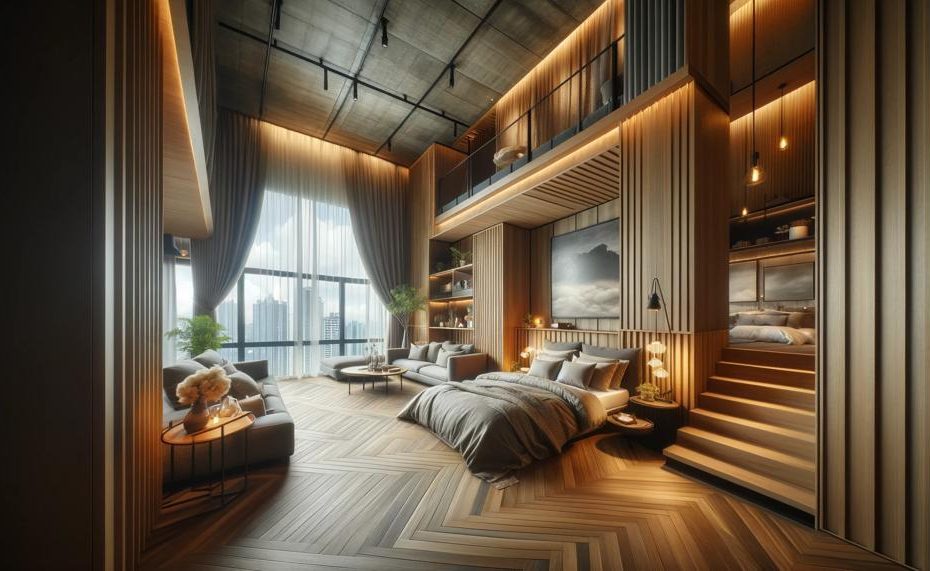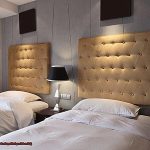Imagine this scenario: you’re browsing through real estate listings, on the hunt for your dream home.
As you scroll through the options, a stunning loft catches your eye. It has everything you’ve been looking for – high ceilings, exposed brick walls, and an abundance of natural light.
But then you notice that the listing only mentions one bedroom. Disappointment sets in until you remember that lofts are often considered an extra “room.”
So, can a loft be considered a bedroom?
Yes, if it complies with certain requirements, a loft may be used as a bedroom. Among these rules are:
- Headroom: There should be enough headroom in the space to allow for mobility, especially along one side of the bed’s length.
- Windows: In the event of an emergency, every bedroom should have an operable window that serves as a backup exit.
- Floor and ceiling: The stability of the current roof and the structural soundness of the newly installed floor and ceiling.
- Exterior: Any suggested alterations to the home’s external design.
- Dimensions: The space has to be big enough to accommodate a bed and a closet.
So grab your favorite beverage and join us on this journey of discovery.
Contents
- 1 Can A Loft Be Considered A Bedroom?
- 2 Criteria for Converting a Loft into a Bedroom
- 3 Safety First: Building Regulations and Requirements for Loft Conversions
- 4 Designing for Habitable Space: Headroom, Exits, Windows, and Heating/Cooling in Lofts
- 5 Permanent Access: The Importance of Staircases in Loft Conversions
- 6 Planning Ahead: Outlets, Heaters, Lights, Wires, and Insulation in Loft Conversions
- 7 Maximizing Space: En-suite Bathrooms and Other Considerations for Loft Conversions
- 8 Conclusion
Can A Loft Be Considered A Bedroom?
Transforming your attic into a sleeping quarters is an excellent way to expand your living area and boost the value of your property. However, before you embark on designing your dream bedroom, it’s imperative to grasp the vital measurements and prerequisites for a loft to be deemed a legitimate sleeping space.
Primarily, a loft must have a minimum vertical clearance of 7 feet to be considered habitable. This denotes that the central headroom of the room should be no less than 7 feet, permitting comfortable movement and utilization of the area. Not to mention, the room must possess a fixed means of entry via a staircase, rather than a ladder, for safety purposes.
But it’s not solely about height and accessibility. A legal bedroom must also feature a window with an aperture of at least.7 square feet for natural illumination and airflow. This is not only essential for the occupant’s comfort but also complies with fire safety regulations.
Speaking of fire safety, when converting your loft into a bedroom, it’s crucial to abide by building codes and safety standards. This encompasses having proper exits, heating and cooling systems, and insulation in place. It’s also crucial to strategize for power outlets, lighting fixtures, wiring, and insulation before commencing with the conversion process.
One aspect that is often overlooked when converting a loft into a bedroom is the type and expense of staircase necessary. Building regulations mandate that staircases are secure and easily accessible in case of an emergency. So don’t overlook factoring in this cost when planning your budget.
Another consideration is whether an en-suite bathroom is feasible in your loft bedroom. While this may seem like a convenient addition, it may not always be possible due to limited space in the loft. Consider alternative options such as adding a bathroom on a lower level or utilizing shared bathrooms within the house.
In addition to meeting all required dimensions and prerequisites, you can amplify functionality and worth to your converted loft by incorporating features like a balcony or dormer windows.
Criteria for Converting a Loft into a Bedroom

Not only will it provide you with additional living space, but it can also boost the value of your property. But before you dive into the design and décor, keep in mind these crucial factors when converting a loft into a bedroom.
The Height of Your Ceiling:
First and foremost, the height of your ceiling plays a vital role in determining if your loft can be transformed into a livable space. According to standard regulations, the minimum required height is 2.2 meters.
However, this may vary depending on your location and local building codes.
It’s best to consult with a professional and measure the height of your ceiling to ensure it meets the necessary criteria.
The Type of Loft:
There are two main types of lofts – traditional and modern. Traditional lofts have a pitched roof, while modern ones have either a flat or slightly sloped roof.
The type of loft you have will greatly impact the design and layout of your new bedroom.
The Services You Want to Install:
Before starting the conversion process, it’s essential to consider what services you want to install in your new bedroom.
These may include electricity, plumbing, and heating. It’s crucial to plan and install these services properly with the help of professionals for safety and functionality.
Lighting Concerns:
Lofts are often notorious for their limited natural light sources. Therefore, it’s crucial to plan for proper lighting in your new bedroom. Consider incorporating skylights or dormer windows to bring in more natural light and create a brighter and more spacious feel.
Planning Permission:
In most cases, converting a loft into a bedroom does not require planning permission. However, if your home is located in a listed building or designated area, you may need approval from your local planning authority.
Safety First: Building Regulations and Requirements for Loft Conversions
While this may seem like a convenient and budget-friendly solution, it is crucial to familiarize yourself with the building regulations and requirements that must be met for a secure and lawful loft conversion.
As a specialist in this realm, I have compiled extensive research notes and past section material to provide you with all the necessary details you need to know before embarking on a loft conversion venture.
Prioritizing Safety: The Significance of Building Regulations
When it comes to any home improvement project, safety should always be the utmost priority. A loft conversion is no exception. Not only do building regulations guarantee the safety of the inhabitants, but they also safeguard against potential hazards like fire outbreaks and structural instability.
In the case of loft conversions, building regulations also ensure that the new space is suitable for use as a bedroom. This entails meeting specific standards for size, access, lighting, and ventilation, as defined by the International Residential Code (IRC).
Minimum Requirements for a Bedroom in a Loft Conversion
According to building regulations, there are numerous minimum requirements that must be fulfilled for a loft conversion to qualify as a bedroom. These include:
Two Means of Egress
A bedroom must have at least two means of egress – an entryway from the house and another exit such as a window or door. This is vital for safe evacuation in case of an emergency.
Minimum Ceiling Height of 7 Feet
The ceiling height must be at least 7 feet, with at least 50% of the ceiling being this height. This ensures sufficient headroom for comfortable utilization of the space.
Additional Means of Egress
Apart from the entrance, a bedroom must have one other means of egress – which can be a window or door. This provides an alternative exit in case the primary entrance is blocked.
Designing for Habitable Space: Headroom, Exits, Windows, and Heating/Cooling in Lofts
Headroom: Safety and Comfort Above All
When considering loft design, headroom transcends mere spaciousness; it is also vital for safety and comfort. Per building regulations, the minimum required headroom for habitable spaces is 2.1 meters (around 7 feet).
Anything less than this poses a safety hazard and renders the space impractical for everyday use. Therefore, before embarking on your loft conversion project, ensure accurate measurements and meticulous planning.
Easy Access Exits: Safety First
In case of an emergency, swift and effortless access to exits is imperative in any living space. This is particularly crucial in a loft bedroom where there may be only one exit point. Building regulations stipulate that there must be at least one window or door serving as an emergency exit in case of fire or other hazards.
Verify that these exits are readily accessible and unobstructed by furniture or other items.
Windows: Natural Light and Ventilation
Windows not only provide natural light and ventilation but also play a critical role in meeting building codes. In a loft bedroom, windows must satisfy specific requirements for safety and privacy, including size, height from the floor, and operability. Nevertheless, this does not mean sacrificing style.
Permanent Access: The Importance of Staircases in Loft Conversions
Safety First
When it comes to creating a loft bedroom, safety should be the foremost concern. A permanent staircase offers a secure and sturdy means of access, especially for elderly visitors or in case of emergencies.
It eliminates the need for ladders or steep steps, reducing the risk of accidents and injuries.
Compliance with Building Regulations
According to building regulations, any living space must have a safe means of escape in case of a fire.
This means that a loft conversion without a permanent staircase may not meet the legal requirements and could potentially cause issues during a home inspection or resale.
Convenience and Accessibility
Imagine carrying heavy furniture or suitcases up a ladder to reach your loft bedroom – not very convenient, right? With a permanent staircase, you can easily transport bulky items in and out of your loft without any hassle. It also allows for easy accessibility for cleaning and maintenance purposes.
Enhance Natural Light and Ventilation
Incorporating windows or skylights into the design of the permanent staircase can enhance natural light and ventilation in your loft bedroom. This creates a bright and airy atmosphere that adds to the overall aesthetic appeal of the space.
Maximize Space
Apart from providing access to the loft bedroom, a permanent staircase can also serve as an excellent storage solution. By incorporating built-in cabinets or drawers into the design, you can maximize space and declutter your home.
Planning Ahead: Outlets, Heaters, Lights, Wires, and Insulation in Loft Conversions
Outlets are an indispensable component of any bedroom, and loft conversions are no exception. According to the National Electric Code (NEC), a loft bedroom must have at least one electrical outlet within six feet of the bed and no more than 12 feet apart from each other. This means that when mapping out the layout of your new bedroom, you must make sure there is enough space to install outlets in these specific locations.
But it’s not just about quantity; the type of outlets is equally important. Along with standard outlets, it’s recommended to have at least one GFCI (ground-fault circuit interrupter) outlet in the bedroom. These outlets are specifically designed to protect against electric shocks and are typically required by building codes in areas where water may be present, such as bathrooms or kitchens. And let’s not forget about all those electronic devices we use daily; it’s essential to plan for enough outlets to accommodate them all.
Now, let’s discuss heating. As a bedroom, your loft conversion must have adequate heating for year-round comfort. One option is to extend your existing central heating system to cover the loft area. However, this may not be feasible for all homes and may require significant modifications to the existing system.
Alternatively, you could install an independent heating system specifically for the loft, such as electric baseboard heaters or a mini-split HVAC system.
Maximizing Space: En-suite Bathrooms and Other Considerations for Loft Conversions
Loft conversions are a popular choice among homeowners seeking to expand their living space. Yet, when it comes to incorporating an en-suite bathroom, maximizing space can be quite perplexing.
As a seasoned expert in home improvement and interior design, I have some pearls of wisdom to share on creating a functional and opulent en-suite bathroom in your loft conversion.
- Layout and Location: When planning your loft conversion, the layout and location of the en-suite bathroom are critical considerations. Ideally, it should be situated above or adjacent to an existing bathroom on the floor below, minimizing the need for additional plumbing work. This will also allow for the utilization of existing pipes and drainage systems, saving both time and money.
- Wet Room-Style Bathroom: A wet room-style bathroom is an ingenious option for saving space in a loft conversion. This design features an open shower area without walls or doors, creating a more expansive feel. It also eliminates the need for a separate shower enclosure, which can take up valuable floor space. Wet rooms are also low maintenance, making them a practical choice for a loft conversion.
- Clever Storage Solutions: In a small space like a loft conversion, maximizing storage is paramount. Consider utilizing vertical space by installing shelves or cabinets above the toilet or sink. Wall-mounted sinks and toilets can also save space, as they do not require a vanity or pedestal. Built-in storage within the walls or under eaves can further optimize space in the bedroom.
- Lighting and Design: Opting for light colors and minimalist fixtures can help create an illusion of spaciousness in the bathroom. Mirrors are also excellent tools for this purpose. Installing a large mirror above the sink or vanity can reflect light and make the room appear larger. Glass shower enclosures can also contribute to opening up the space compared to bulky shower curtains.
Conclusion
In conclusion, the debate over whether a loft can be considered a bedroom has been ongoing among homebuyers. However, upon thorough examination of the essential criteria for habitable living spaces, it is evident that a loft can indeed be transformed into a functional and legally recognized bedroom.
Converting a loft into a bedroom requires careful consideration of various factors such as ceiling height, exits, ventilation, and compliance with building regulations. Safety should always be the top priority, followed by creating a comfortable living space that meets all necessary requirements.
When designing for habitable space in lofts, elements like headroom, exits, windows, and heating/cooling must be meticulously planned for. And let’s not forget about the importance of permanent access through staircases, which not only ensure safety but also enhance natural light and ventilation in the loft bedroom.
In addition to these important considerations, other factors like outlets, heaters, lights, wires, and insulation must also be taken into account to ensure functionality and comfort in the new bedroom. And for those dreaming of an en-suite bathroom in their loft conversion, strategic design choices and clever storage solutions can help maximize space while adding a touch of luxury.





